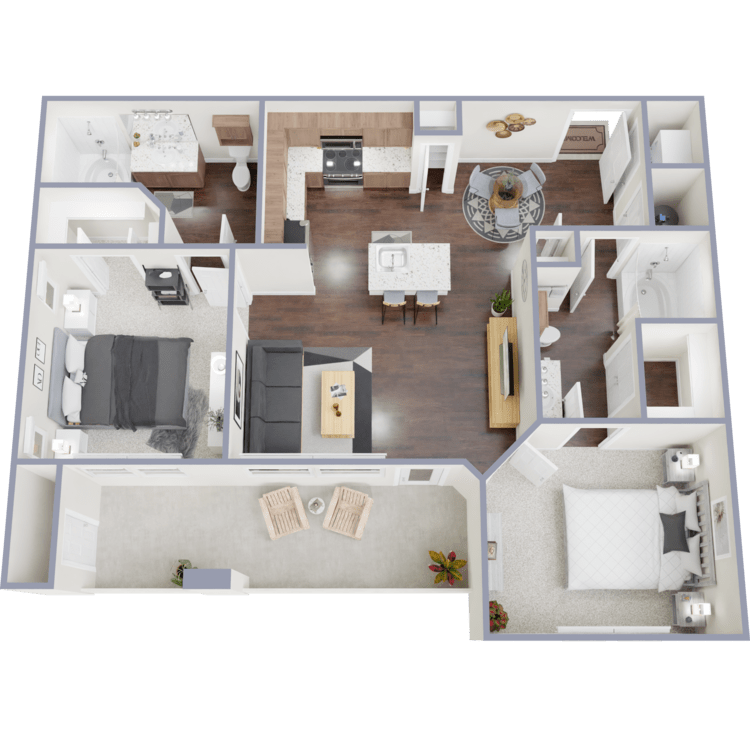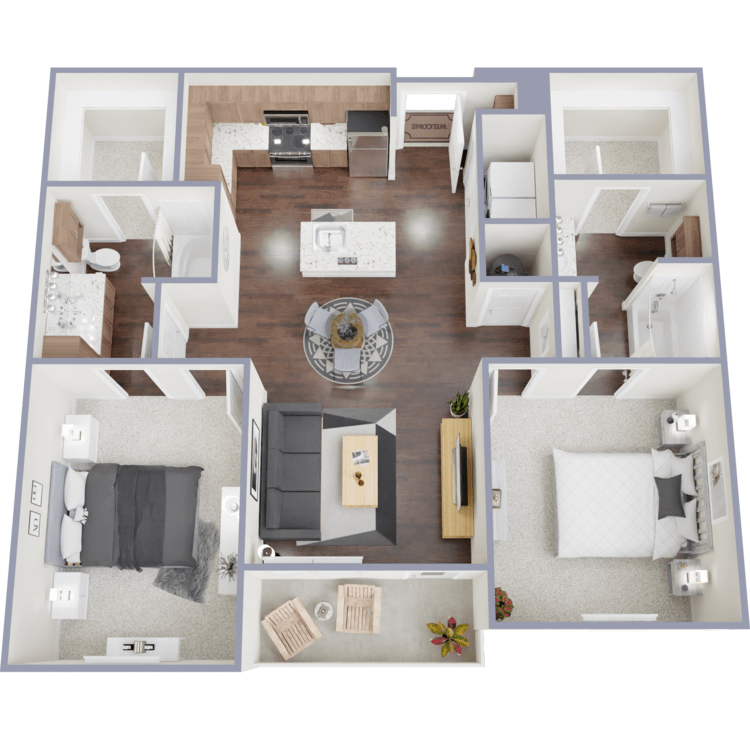Allum At South Post Oak - Apartment Living in Houston, TX
About
Office Hours
Please Call the Office for an Appointment.
Allum At South Post Oak offers brand-new apartments for rent in Houston, Texas. It is located near Highway 90 and Interstate 610 and is close to shopping and dining. The community is only 5 miles from Houston's Medical Center. These inviting apartments will be available soon, ready to welcome you home.
Choose from one of our comfortable two-bedroom apartments for rent coming soon. Enjoy 9-foot ceilings and open-concept designs that create a pleasant atmosphere. Unwind in garden style with oversized soaker tubs in every bathroom. Additionally, each home will feature handy patio storage closets.
Enjoy our upcoming outdoor pergola featuring a stainless grill and kitchen. We look forward to welcoming your pets to a bark park and pet waste station for their convenience. Take a walk through our beautifully landscaped grounds. Stay tuned for Allum At South Post Oak apartments opening in Houston, TX.
Floor Plans
2 Bedroom Floor Plan

A1
Details
- Beds: 2 Bedrooms
- Baths: 2
- Square Feet: 1140
- Rent: Starting at $1695
- Deposit: $400
Floor Plan Amenities
- 9Ft Ceilings
- Brushed Nickel Hardware
- Built In and Plumbed Ice Makers
- Custom 2 Color Paint Application
- Custom Wood Trim Throughout
- Decorative Ceiling Fans
- Energy Efficient Double Paned Windows
- Energy Efficient Individual HVAC and Heating Systems
- Energy Efficient Individual Water Heaters
- Garbage Disposals
- Garden Style Tubs and Oversized Soaker Tubs in All Bathrooms
- Granite Countertops
- Large Granite Islands
- Microwave with VentHood
- New Full Size Washers and Dryers
- Open Concept Floorplans
- Outdoor Pergola with Stainless Grill and Outdoor Kitchen
- Oversized Patios with Metal Fencing and Concrete Floor
- Pantry Closets
- Patio Storage Closets
- Pendant LED Lighting at Kitchen Islands
- Shaker Cabinetry
- Stainless Steel Energy Efficient Appliance Packages
- Tile Backsplash in Kitchens and Baths
- Two Panel Doors
- Upgraded Carpet
- Upgraded LED Lighting Throughout
- Upgraded Vinyl Flooring
- Walk-in Closets
* In Select Apartment Homes

A2
Details
- Beds: 2 Bedrooms
- Baths: 2
- Square Feet: 1134
- Rent: Starting at $1690
- Deposit: $400
Floor Plan Amenities
- 9Ft Ceilings
- Brushed Nickel Hardware
- Built In and Plumbed Ice Makers
- Custom 2 Color Paint Application
- Custom Wood Trim Throughout
- Decorative Ceiling Fans
- Energy Efficient Double Paned Windows
- Energy Efficient Individual HVAC and Heating Systems
- Energy Efficient Individual Water Heaters
- Garbage Disposals
- Garden Style Tubs and Oversized Soaker Tubs in All Bathrooms
- Granite Countertops
- Large Granite Islands
- Microwave with VentHood
- New Full Size Washers and Dryers
- Open Concept Floorplans
- Outdoor Pergola with Stainless Grill and Outdoor Kitchen
- Oversized Patios with Metal Fencing and Concrete Floor
- Pantry Closets
- Patio Storage Closets
- Pendant LED Lighting at Kitchen Islands
- Shaker Cabinetry
- Stainless Steel Energy Efficient Appliance Packages
- Tile Backsplash in Kitchens and Baths
- Two Panel Doors
- Upgraded Carpet
- Upgraded LED Lighting Throughout
- Upgraded Vinyl Flooring
- Walk-in Closets
* In Select Apartment Homes
There is a $100 Admin Fee and A $55 Application Fee.
Show Unit Location
Select a floor plan or bedroom count to view those units on the overhead view on the site map. If you need assistance finding a unit in a specific location please call us at 713-534-7368 TTY: 711.

Unit: 1103
- 2 Bed, 2 Bath
- Availability:Now
- Rent:$1770
- Square Feet:1140
- Floor Plan:A1
Unit: 1104
- 2 Bed, 2 Bath
- Availability:Now
- Rent:$1770
- Square Feet:1140
- Floor Plan:A1
Unit: 1105
- 2 Bed, 2 Bath
- Availability:Now
- Rent:$1770
- Square Feet:1140
- Floor Plan:A1
Unit: 1106
- 2 Bed, 2 Bath
- Availability:Now
- Rent:$1780
- Square Feet:1140
- Floor Plan:A1
Unit: 1107
- 2 Bed, 2 Bath
- Availability:Now
- Rent:$1780
- Square Feet:1140
- Floor Plan:A1
Unit: 1108
- 2 Bed, 2 Bath
- Availability:Now
- Rent:$1770
- Square Feet:1140
- Floor Plan:A1
Unit: 1110
- 2 Bed, 2 Bath
- Availability:Now
- Rent:$1770
- Square Feet:1140
- Floor Plan:A1
Unit: 1101
- 2 Bed, 2 Bath
- Availability:2024-08-01
- Rent:$1780
- Square Feet:1140
- Floor Plan:A1
Unit: 1102
- 2 Bed, 2 Bath
- Availability:2024-08-01
- Rent:$1770
- Square Feet:1140
- Floor Plan:A1
Unit: 1311
- 2 Bed, 2 Bath
- Availability:Now
- Rent:$1690
- Square Feet:1134
- Floor Plan:A2
Unit: 1312
- 2 Bed, 2 Bath
- Availability:Now
- Rent:$1695
- Square Feet:1134
- Floor Plan:A2
Unit: 1310
- 2 Bed, 2 Bath
- Availability:Now
- Rent:$1690
- Square Feet:1134
- Floor Plan:A2
Unit: 1201
- 2 Bed, 2 Bath
- Availability:Now
- Rent:$1720
- Square Feet:1134
- Floor Plan:A2
Unit: 1202
- 2 Bed, 2 Bath
- Availability:Now
- Rent:$1710
- Square Feet:1134
- Floor Plan:A2
Unit: 1203
- 2 Bed, 2 Bath
- Availability:Now
- Rent:$1710
- Square Feet:1134
- Floor Plan:A2
Unit: 1204
- 2 Bed, 2 Bath
- Availability:Now
- Rent:$1710
- Square Feet:1134
- Floor Plan:A2
Unit: 1206
- 2 Bed, 2 Bath
- Availability:Now
- Rent:$1720
- Square Feet:1134
- Floor Plan:A2
Unit: 1207
- 2 Bed, 2 Bath
- Availability:Now
- Rent:$1720
- Square Feet:1134
- Floor Plan:A2
Unit: 1208
- 2 Bed, 2 Bath
- Availability:Now
- Rent:$1710
- Square Feet:1134
- Floor Plan:A2
Unit: 1209
- 2 Bed, 2 Bath
- Availability:Now
- Rent:$1710
- Square Feet:1134
- Floor Plan:A2
Unit: 1210
- 2 Bed, 2 Bath
- Availability:Now
- Rent:$1710
- Square Feet:1134
- Floor Plan:A2
Unit: 1212
- 2 Bed, 2 Bath
- Availability:Now
- Rent:$1720
- Square Feet:1134
- Floor Plan:A2
Unit: 1302
- 2 Bed, 2 Bath
- Availability:Now
- Rent:$1690
- Square Feet:1134
- Floor Plan:A2
Unit: 1303
- 2 Bed, 2 Bath
- Availability:Now
- Rent:$1690
- Square Feet:1134
- Floor Plan:A2
Unit: 1304
- 2 Bed, 2 Bath
- Availability:Now
- Rent:$1690
- Square Feet:1134
- Floor Plan:A2
Unit: 1305
- 2 Bed, 2 Bath
- Availability:Now
- Rent:$1690
- Square Feet:1134
- Floor Plan:A2
Unit: 1306
- 2 Bed, 2 Bath
- Availability:Now
- Rent:$1695
- Square Feet:1134
- Floor Plan:A2
Unit: 1307
- 2 Bed, 2 Bath
- Availability:Now
- Rent:$1695
- Square Feet:1134
- Floor Plan:A2
Unit: 1308
- 2 Bed, 2 Bath
- Availability:Now
- Rent:$1690
- Square Feet:1134
- Floor Plan:A2
Unit: 1309
- 2 Bed, 2 Bath
- Availability:Now
- Rent:$1690
- Square Feet:1134
- Floor Plan:A2
Amenities
Explore what your community has to offer
Community Amenities
- Additional Storage available for Rent
- Credit Builder Program
- Door-to-Door Waste Service
- Electronically Managed and Resident Parking
- Fenced Bark Park with Pet Waste Station
- Fenced Playground Area
- Gated Community with Electronically Controlled Access
- High Resolution Camera System
- Online Resident Portal
- Outdoor Pergola with Stainless Grill and Outdoor Kitchen
- Professional Landscape
- Professional Management
- Renter’s Insurance Available with Enhanced Coverage and Preferred Pricing
- Spruce, Wag (Concierge Services such as Housekeeping and Pet Walking)
Apartment Features
- 9Ft Ceilings
- Brushed Nickel Hardware
- Built In and Plumbed Ice Makers
- Custom 2 Color Paint Application
- Custom Wood Trim Throughout
- Decorative Ceiling Fans
- Energy Efficient Double Paned Windows
- Energy Efficient Individual HVAC and Heating Systems
- Energy Efficient Individual Water Heaters
- Garbage Disposals
- Garden Style Tubs and Oversized Soaker Tubs in All Bathrooms
- Granite Countertops
- Large Granite Islands
- Microwave with VentHood
- New Full Size Washers and Dryers
- Open Concept Floorplans
- Oversized Patios with Metal Fencing and Concrete Floor
- Pantry Closets
- Patio Storage Closets
- Pendant LED Lighting at Kitchen Islands
- Shaker Cabinetry
- Stainless Steel Energy Efficient Appliance Packages
- Tile Backsplash in Kitchens and Baths
- Two Panel Doors
- Upgraded Carpet
- Upgraded LED Lighting Throughout
- Upgraded Vinyl Flooring
- Walk-in Closets
Pet Policy
Pets Welcome Upon Approval. Breed restrictions apply. Limit of 2 pets per home. Non-refundable pet fee is $300 per pet. Monthly pet rent of $25 will be charged per pet. Must provide current vaccination records and photo of pet. The following breeds are restricted from this community. Additional pet and breed restrictions may apply at this community. If you have pets, please see your leasing representative for more information. These restrictions and deposit requirements do not apply to qualified assistance animals. Pit Bull Terriers/Staffordshire Terriers Doberman Pinschers Rottweilers Chows Presa Canarios Alaskan Malamutes Akitas Wolf-hybrids. Pet Amenities: Fenced Bark Park Pet Waste Stations
Neighborhood
Points of Interest
Allum At South Post Oak
Located 5205 Allum Road Houston, TX 77045Amusement Park
Bank
Cafes, Restaurants & Bars
Coffee Shop
Community Services
Elementary School
Entertainment
Fitness Center
Golf Course
Grocery Store
High School
Hospital
Library
Mass Transit
Middle School
Post Office
Restaurant
Schools Around Town
Shopping
Shopping Center
Tennis
University
Yoga/Pilates
Zoo
Contact Us
Come in
and say hi
5205 Allum Road
Houston,
TX
77045
Phone Number:
713-534-7368
TTY: 711
Office Hours
Please Call the Office for an Appointment.